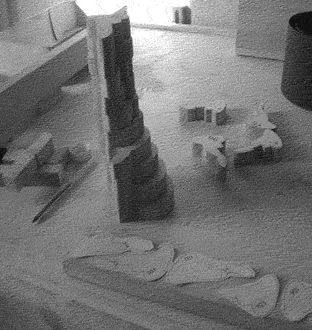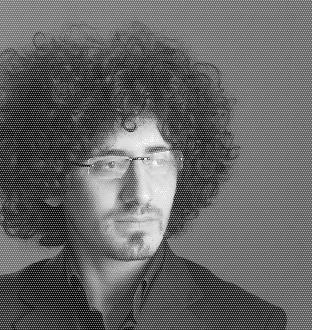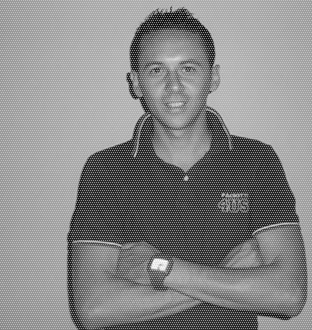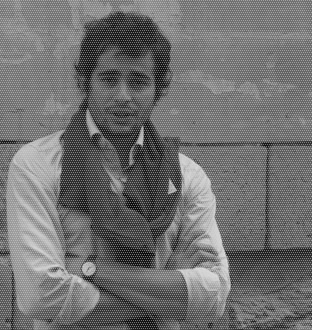 |
+ + + STUDIO + + + |
| // SAO ARCHITECTURE // SCHIAVELLO ARCHITECTS OFFICE | /// FRANCESCO SCHIAVELLO /// FOUNDING | /// CURRICULUM VITAE /// | /// ROBERTO SCHIAVELLO /// | /// NICOLA FILIA /// | /// Former team members /// | /// Official Guests /// | |
 |
Schiavello Architects Office ( SAO architecture ) is a design studio practicing architecture, interior design, landscape design // Sao architecture is a multidisciplinary office that arose from the initiative of creating a laboratory of concept, the method of developing is dedicated a new architectural experimentation integrating logics, techniques, and sensibilities from natural science, art, technology, and scripting // The planning method is based upon the three-dimensional, two-dimensional and plastic elaboration of the planning concept up to come to the planning of the structural detal. The activity of studio is mainly based on : >> International competitions of architecture and architectural research; >> Researches on social, cultural and physical context ; >> Direct appointments mainly addressed to projects for private persons, builders and companies; >> Services and collaborations for other studios, firms or producers. |
 |
Francesco Schiavello – Founding principal receive an International Master of Management of the complex project in Architecture from “la Villette” of Paris and “La Sapienza” of Rome // Degree in Architecture at “La Sapienza” of Rome // Erasmus project at the "Bauhaus Universität" of Weimar, Germany // he worked on various international studies of Architecture, but his main professional training occurred at the study of: OTHER ACTIVITIES |
 |
 |
Junseung woo ( ROK ) Yeol Park ( ROK ) Giulio Patrizi ( IT ) Ilya Burchard ( D ) Davide Coluzzi ( IT ) Gisella Chacon Jo ( PE ) Pilar Santamaria ( E ) Sabina Bottarelli ( BR ) Marina Cahnadas ( BR ) |
FSB > Francesco Schiavello BaugeschÄft - Switzerland IEGS > Impresa edile Giuseppe Schiavello - Italy |
© 2011 SAO architecture > Schiavello architects Office. All rights reserved. |